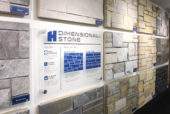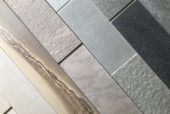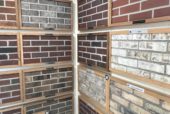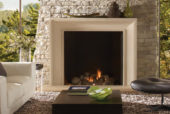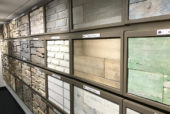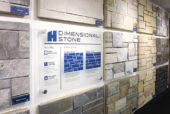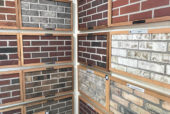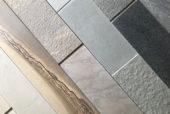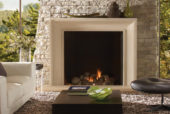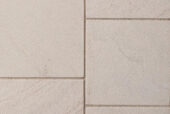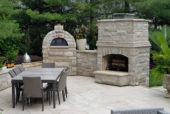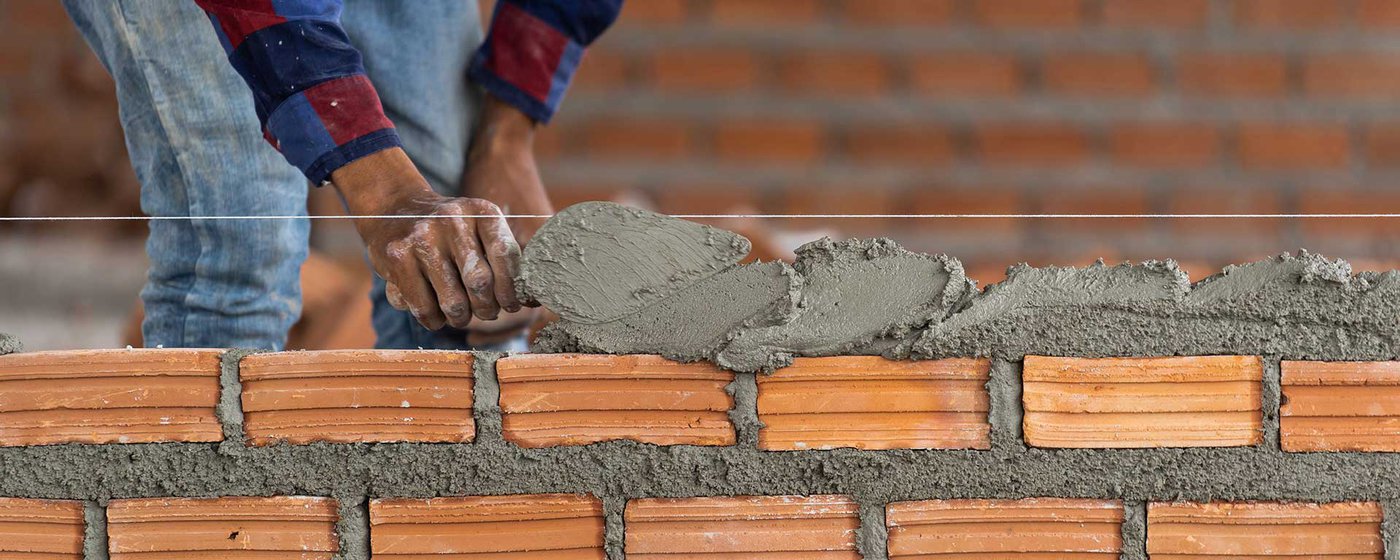
Natural Stone – Thin Veneer
Preparing the Wall Surface
Unsealed Masonry: Stone veneer can be installed directly over cleaned, unsealed masonry walls using metal lath fastened to the existing structure. Fasten the lath with masonry nails or masonry screws.
Sealed Masonry: If you can sand-blast or otherwise remove the sealer, install the veneer as you would over unsealed masonry. If the sealer cannot be removed:
- If you’re installing the stone product on an exterior project, current building code requires a moisture barrier such as 2 layers of tar paper or two-ply 60-minute grade DD paper be applied directly to the building’s surface. Be sure to lay the tar paper from the bottom up so that the top sheets overlap the bottom. Overlap 2 inches on the horizontal seams and 6 inches on the vertical seams. Check your local building code for other specific moisture barrier requirements in your area.
- Directly over the tar paper, or directly over the sheeting on an interior project, cover the area with wire lath. A 3.4 diamond wire lath is recommended.
- Hang the lath horizontally with dimples toward the wall. Flat lath with no dimples should not be used and is not up to code.
- Overlap the lath at least 6 inches on the vertical seams, and at least 2 inches on the horizontal seams.
- The lath should feel rough as you run your hand up over it, and smooth as you run your hand down over it.
- Use a hammer and 1 3/4″ roofing nails, or an air stapler to fasten the lath to the studs every 6 inches. Then use an air stapler or a hammer tacker to fasten any loose areas or bulges between the studs. A shorter-length staple is okay for use between studs.
- Cut the lath using tin snips.
- When working with corners, fold the lath tightly around the corner, and overlap a new piece on the other side as you would anywhere else. This rule applies for inside corners also; fold the lath at a 90-degree angle and fit it tightly into the corner, overlapping the lath on each side. When wrapping corners go 12” minimum on the short side. Alternate vertical seams left side/right side on every row of lath.
- Never have a seam in a corner.
- It is very important to nail the lath on both faces of the corner.
- You will need to mix three separate batches of cement, one for the scratch coat, one for the mortar, and one for the grout. Each requires a specific ratio of sand, and either Portland or mason’s cement.
- Scratch Coat – 1 part Portland cement to 2 1/2 parts sand, or approved premix.
- Mortar – 1 part Portland cement to 2 parts sand, or approved premix.
- Grout – 1 part Mason’s cement to 2 parts sand, or approved premix.
- Note: An alternative cement for interior work only is to use “Type M” cement for the scratch coat, mortar, and the grout. The ratios of cement to sand remain the same. Pre-mixed mortar is okay too.
Laying the Stone
- Dry mix the sand and cement together with a hoe in a wheelbarrow or mud box. This will avoid creating clumps in the mixture.
- Slowly add water to the mixture a little at a time and continue to mix. Mix a bag of mortar to roughly the consistency of mashed potatoes. You can always add more water later, but if you add too much, the mixture will become runny and unusable.
- Continue mixing the cement adding small amounts of water as needed until it has the consistency of paste.
- Use a masonry trowel to spread an even layer of cement, ¼” to ½” over the wire lath. Cover the entire area of lath with the cement mixture. Work the cement into the holes of the lath and scrape off the excess.
- While the cement is still slightly wet, use a soft bristled brush to rough up the scratch coat a little. This will give the stone a better surface to grab to. Virtually no cement should be removed with the brushing process.
- Let the scratch coat dry 12 to 24 hours before going on to the next step. Drying time will depend on temperature, humidity, and airflow, and could take anywhere from 2 to 24 hours. You’ll know it’s dry when it turns a light gray color.
- Mix a batch of mortar, using 1-part Portland cement and 2 parts sand.
- Before you apply any of the stones, lay out a couple of boxes in front of your project. This will give you a sense for the variety of shapes and colors you’ll be working with. Arrange the pieces so they fit and look nice next to each other and try to avoid clumping colors together all in one area.
- Start at the corners and work toward the center of the wall. Be sure to alternate long and short returns on corner pieces.
- Butter the back of a stone with about 1/2″ of mortar.
- Press the stone into the bottom of the wall. Wiggle the stone slightly back and forth until it seats against the wall. Take care not to press all the mortar mix from between the stone and the wall.
- Continue laying the bottom course to the end of the wall. Note that as you lay large stones, it may be necessary to place smaller stones in gaps and along uneven edges to fill in the wall. It may also be necessary to use the brick chisel to cut stones at the ends of the wall. Selecting good stones for the edges before you start on the wall reduces the need for chiseling and makes your work look more natural.
- Apply the next courses in the same manner as the first. Be sure to interlock each course so that the joints are staggered from course to course.
- If you are veneering the foundation of a structure, flash the top course to keep water from getting behind the stone. If you are veneering a garden wall, stop slightly short of or even with the top of the wall. Cap the wall with stone laid horizontally across its top, or a natural cut stone wall cap.
- Once the mortar has hardened some, but not completely set, use a jointer or the point of your trowel to dress the joints.
- Clean any mortar from the face of the stones with a stiff-bristled brush. Do not allow mortar to set on the face of the stone.
Additional Notes:
Understand that as Natural Stone is a Natural Product, colors may fade over time, a bed face may flake in the first few seasons until all thin layers have fluffed off. This varies by stone and does not affect the structural integrity of the stone.
It is imperative for exterior construction to have a mortar joint between stones. Tight fits create a place for moisture to expand during freeze thaw cycles and may lead to failure or stones popping off the substrate. As this is an installation issue, it is not the responsibility of either the Distributor or Quarrier should you choose to tight fit stones.
For additional information on minimum spacing of movement joints or other construction best practices please visit ASTM Standard Specifications and Methods, or Buechel Stone Adhere Masonry Veneer at www.buechelstone.com.


